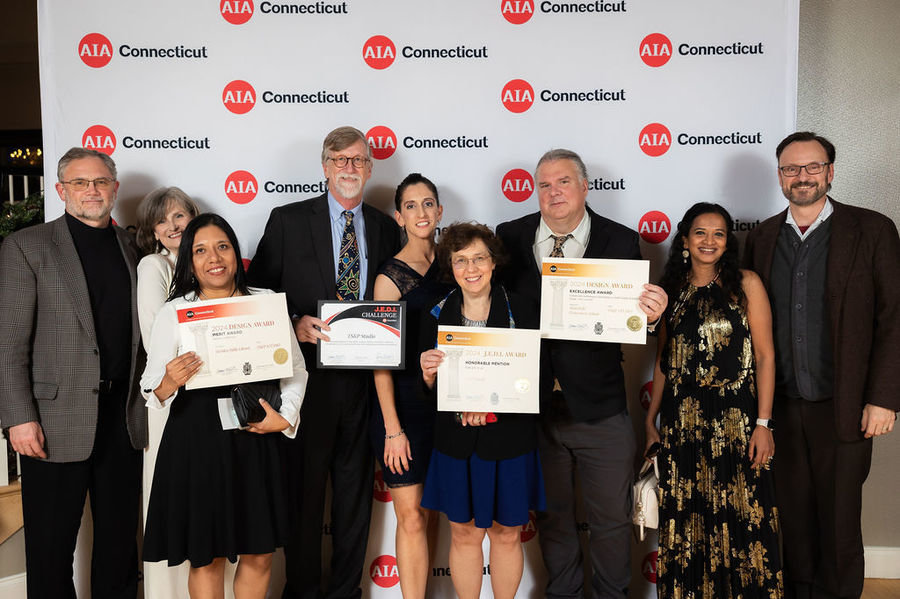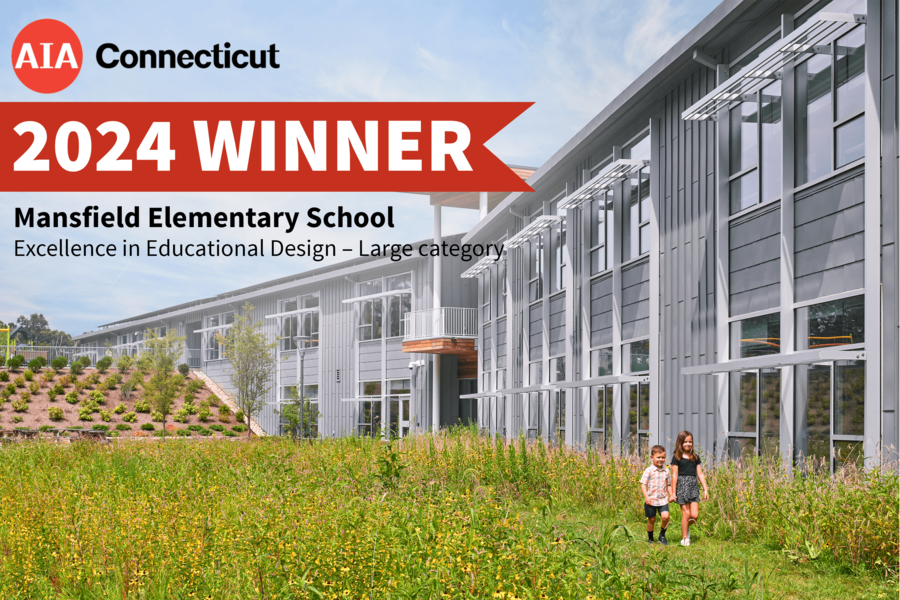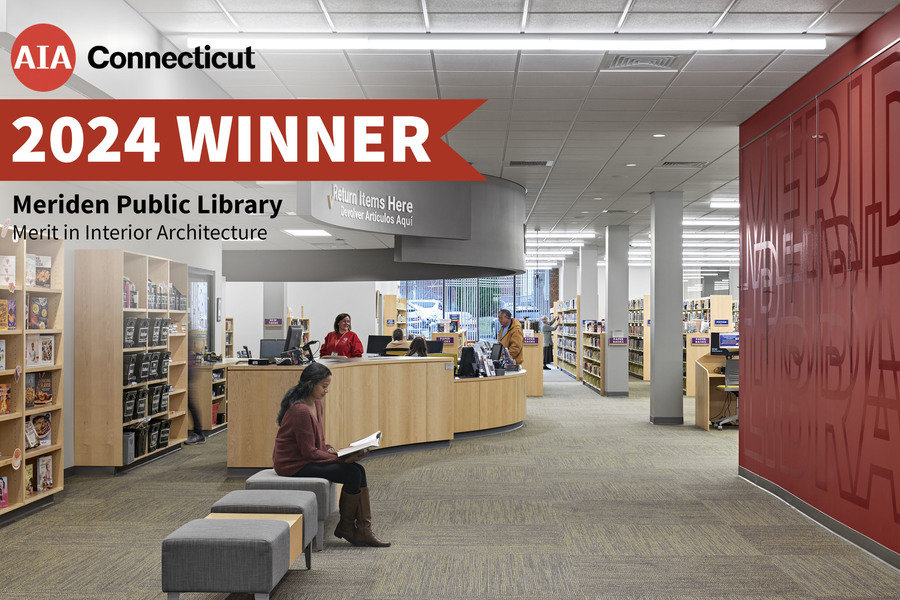
Photo Credit: Annandale Photography/AIA CT
TSKP STUDIO was honored to be recognized for the Mansfield Elementary School and the Meriden Public Library and for our commitment to Justice, Equity, Diversity, and Inclusion. The design for the Mansfield Elementary School was led by Tai Soo Kim and Jeffrey Brown. Whit Iglehart, Randall Luther, and Diana Lanser led the Meriden Public Library team. Jurors considered and acknowledged design excellence through the fulfillment of AIA’s Framework for Design Excellence, program needs, intersectional achievements in diversity, equity, health and well-being, technical innovation, and sustainability in theory, detail, or practice.

Mansfield Elementary School
The new 85,000 square feet Mansfield Elementary School, unites three neighborhood schools into a sustainable, welcoming environment as New England's first verified new net-zero energy public school. It sets a high standard for environmental stewardship. The building orientation maximizes south-north exposure, with 75% of classrooms facing south, and minimizes east-west exposure to enhance energy efficiency. Light shelves and clerestory windows further maximize natural daylight, reducing the need for artificial lighting. Key sustainable elements include 1000 photovoltaic panels and 66 geothermal wells for heating and cooling, eliminating fossil fuels. Energy Performance is closely monitored to maintain Net Zero standards confirmed after a year, zinc-clad classrooms, wood-clad communal spaces, and a garden entrance enhanced the school's identity as a vibrant, sustainable village for learning.
Jury comments: The project presents a clear and cohesive story paired with excellent design execution; its compelling use of materials and light enhances the overall atmosphere, with the warm wood elements adding a welcoming and tactile quality to the space.

Meriden Public Library
On a limited budget, the design focused on the priorities indicated by the community survey and working group sessions. The highest priority areas were an expanded children's area, a dedicated teen room, and additional meeting rooms and collaborative spaces. Built in 1973 the 55,000 square feet library still had its original mechanical and electrical systems, which were upgraded to energy-efficient systems. The roof was replaced and skylights were introduced. The program reorganized library functions and interior space, and an outdoor Wi-Fi equipped courtyard was restored and enhanced. The 5,600 square feet addition on the southwest side of the existing building, greatly expanded meeting facilities and multi-purpose rooms.
Jury comments: The project incorporates invigorating material and color choices, bringing a fresh and dynamic aesthetic to the design. It exemplifies the design for equitable communities principle by serving as a valuable resource for an underserved community.
Learn more about the AIA Connecticut Design Awards and see fellow award winners.
Project Team
Mechanical, Electrical Engineers: RZ Design Associates
Lighting: Apex Lighting Solutions
Acoustical Consultant: Jaffe Holden Associates
Technology Consultant: D'Agostino & Associates
Structural Engineer: Michael Horton Associates, Inc.
Civil Engineer, Landscape Architect: SLR
Environmental Consultant: Fuss & O’Neill
Graphics: Adams Ahern
Construction Manager: Montagno Construction Inc.
Survey, As-builts and Utility Identification: BL Companies

Photo Credit: Annandale Photography/AIA CT
CASE STUDIES: Mansfield Elementary School
READ MORE LIKE THIS:
HONORS: CREW CT Blue Ribbon Award Winner for Best Specialty Project | Meriden Public Library
PROJECT UPDATE: Astronomy Center and Planetarium - Stamford Museum & Nature Center
Share: