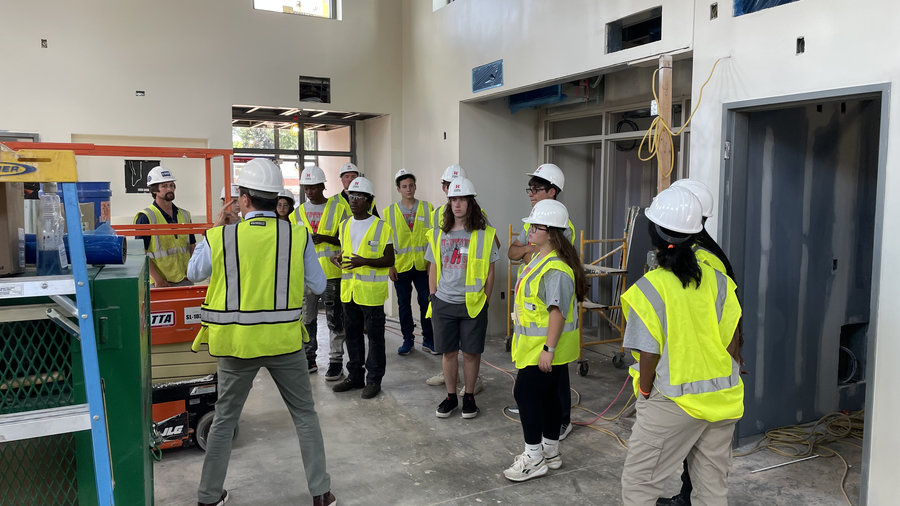
In a collaboration between education and practical application, architect Mehmet Sahin led a group of high school students from the UHart Architecture Summer Institute on an exclusive tour of the new dormitory construction at the American School for the Deaf (ASD). This event marked a significant opportunity for students to gain real-world insights into the fields of architecture, engineering, and construction.
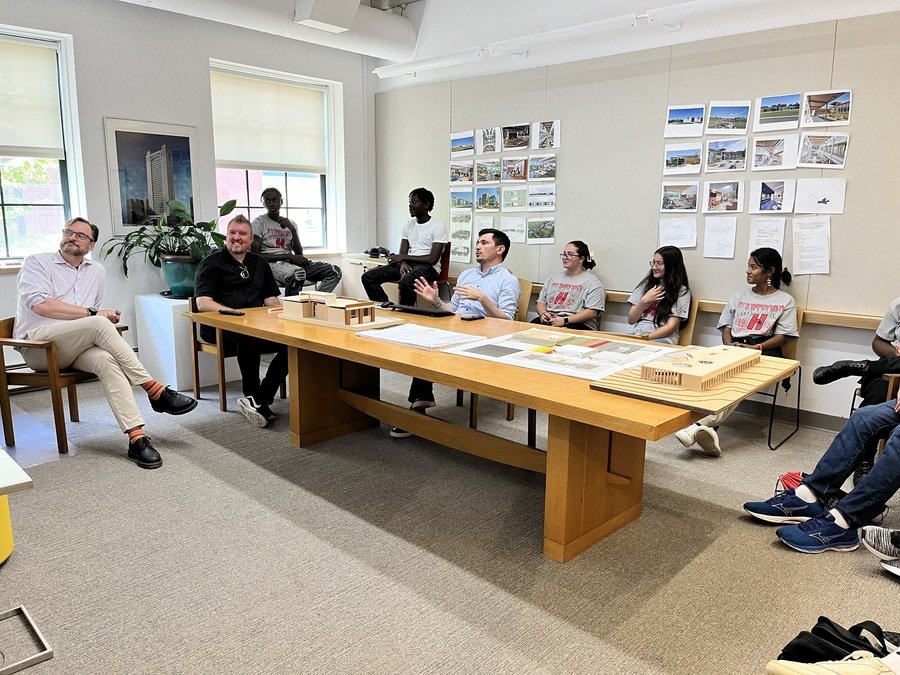
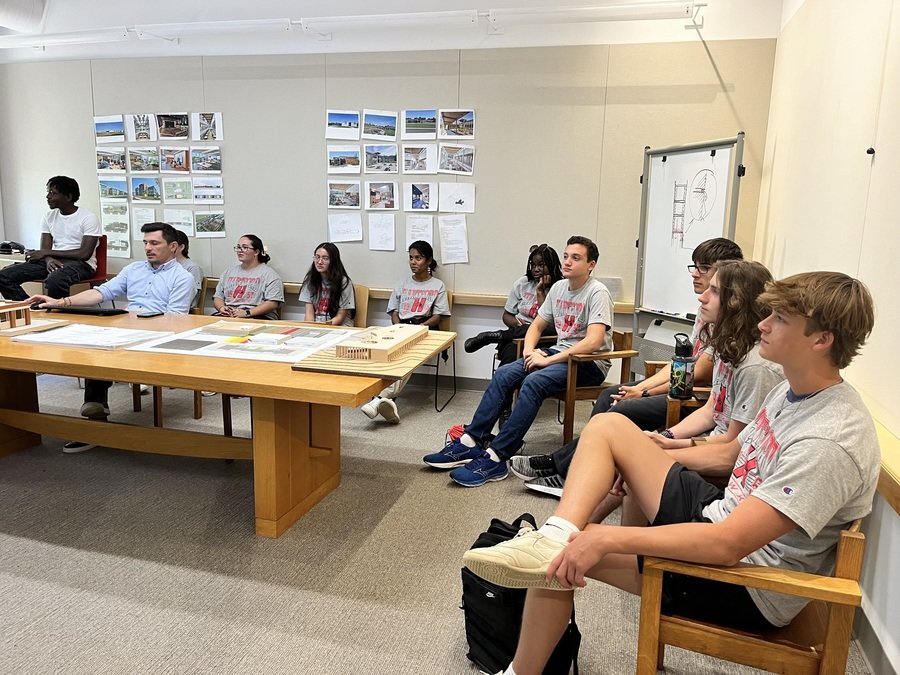
The day began with an inspiring visit to TSKP STUDIO’s Hartford office, where students were introduced to the firm’s philosophy and approach to architectural design. TSKP STUDIO, renowned for its innovative and responsive designs, is the architect behind ASD’s new dormitories, which are part of the PACES (Positive Attitude Concerning Education and Socialization) Residential Treatment Program. These twin dormitories are designed to be more than just living spaces; they are environments that foster learning, growth, and community.
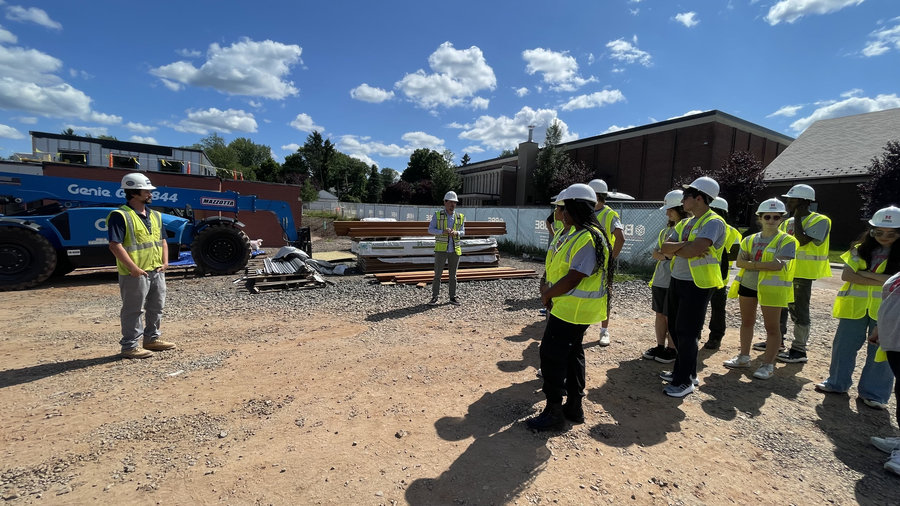
The tour then progressed to the construction site, where BBE is the Construction Manager for the project. Students observed the intricate process of bringing architectural plans to life, witnessing the transformation of drawings into tangible structures. The hands-on experience was invaluable, as students engaged with AEC professionals and learned about the complexities and challenges of executing a project.
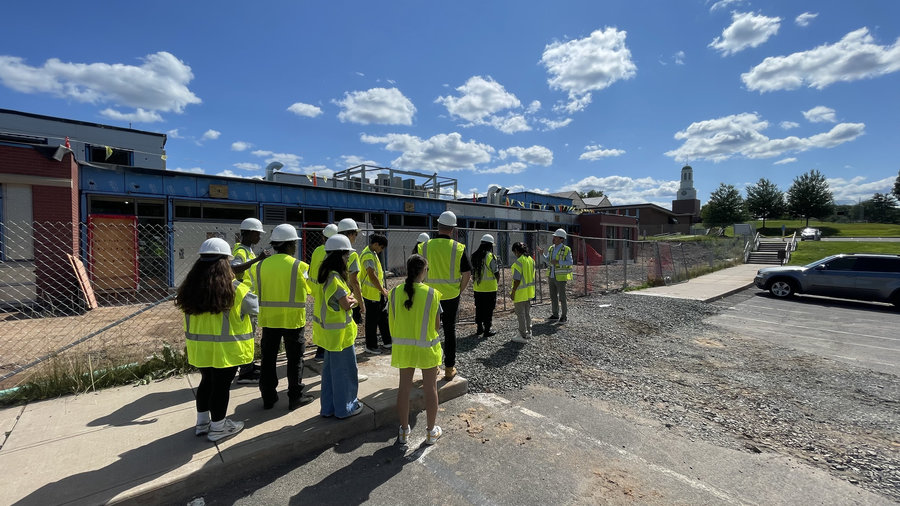
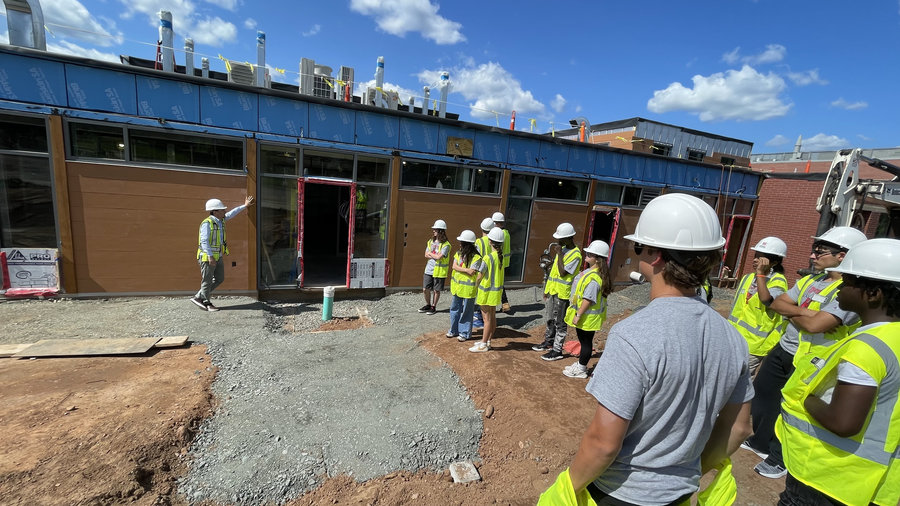
Mehmet shared with these prospective construction professionals how to can connect their passions with their schools’ curriculum, allowing them to link classroom theory and practical application.
Stay tuned to our website for updates on the progress of this exciting project and future collaborations.
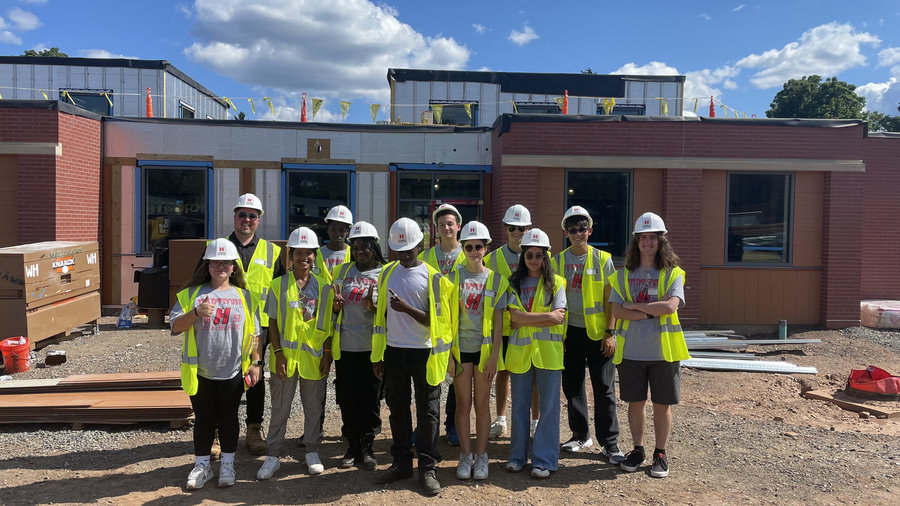
Case Study: Paces Dormitories - American School for the Deaf
READ MORE LIKE THIS:
PROJECT UPDATE: Cohen Eastern Greenwich Civic Center - Construction Nearing Completion
HONORS: CREW CT Blue Ribbon Award Winner for Best Specialty Project | Meriden Public Library
NET ZERO: Manchester Public Schools to receive $2.5 million through the Inflation Reduction Act
Share: