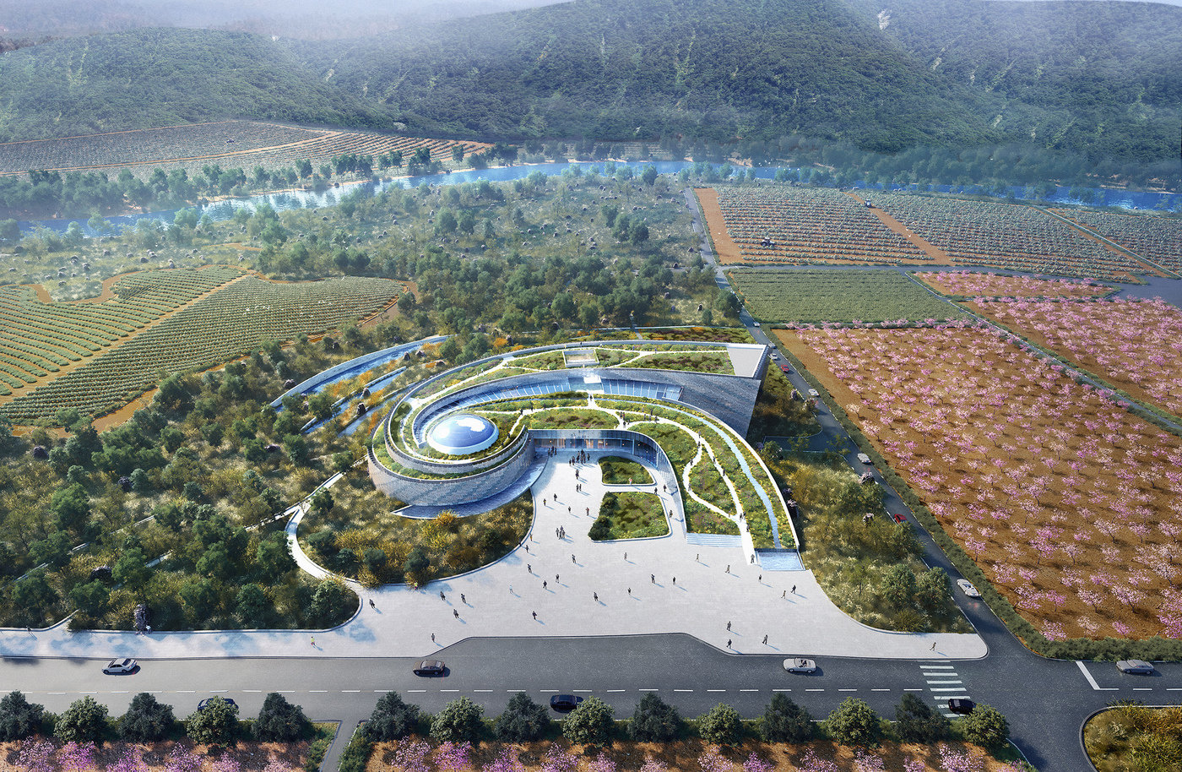
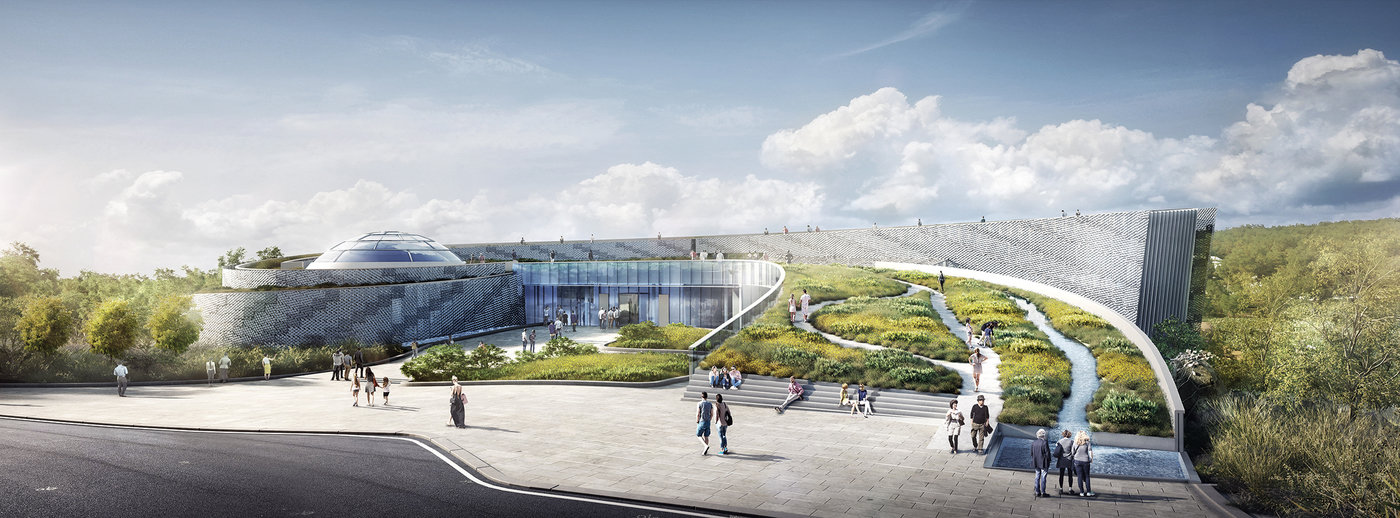
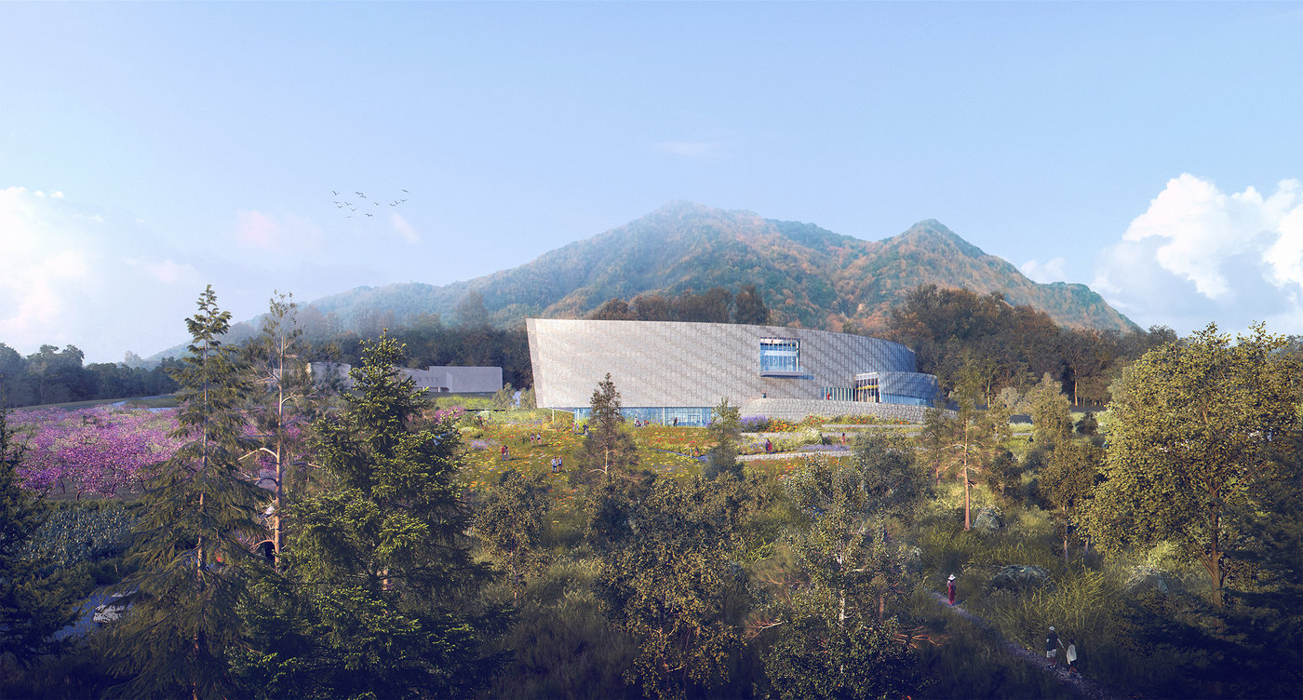
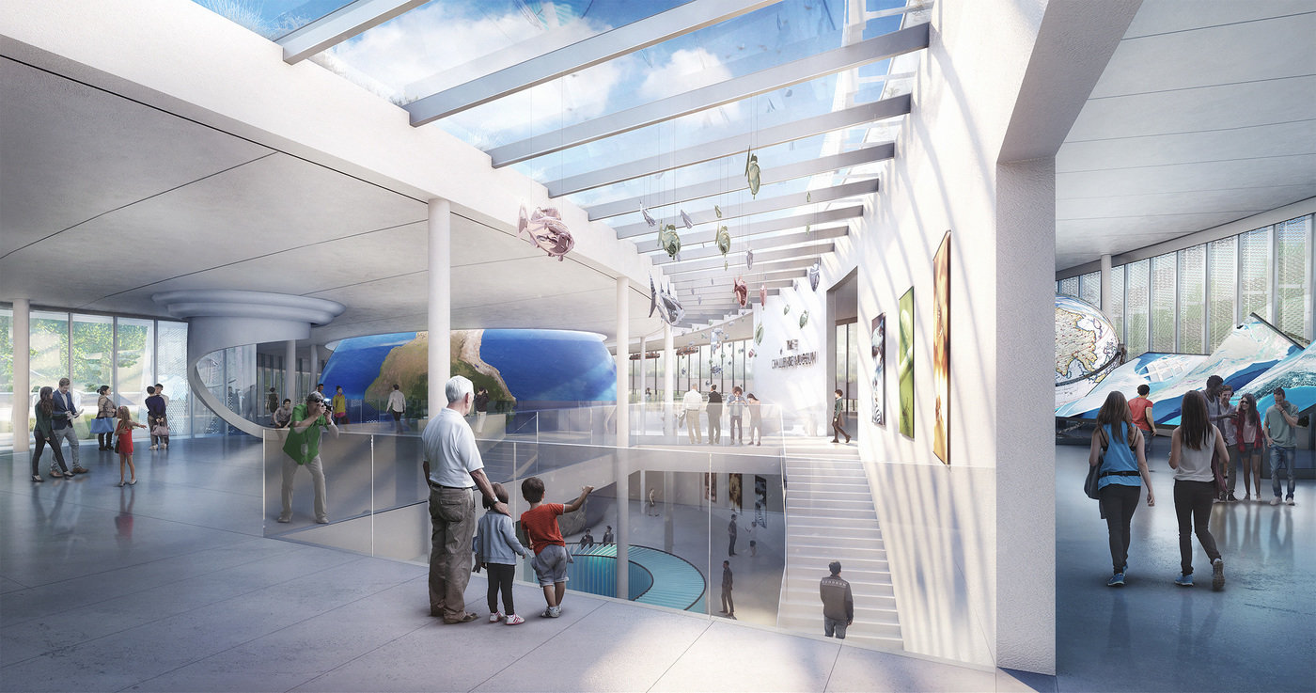
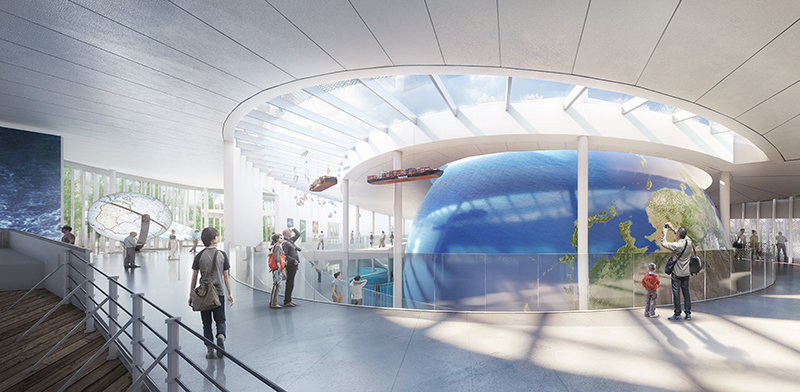
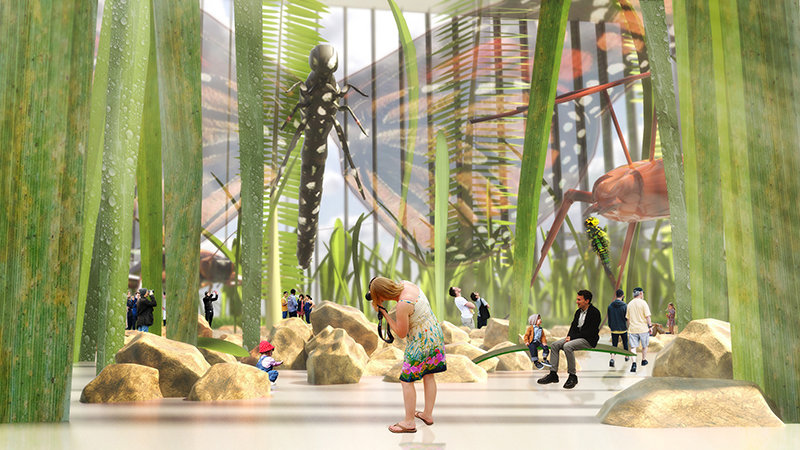
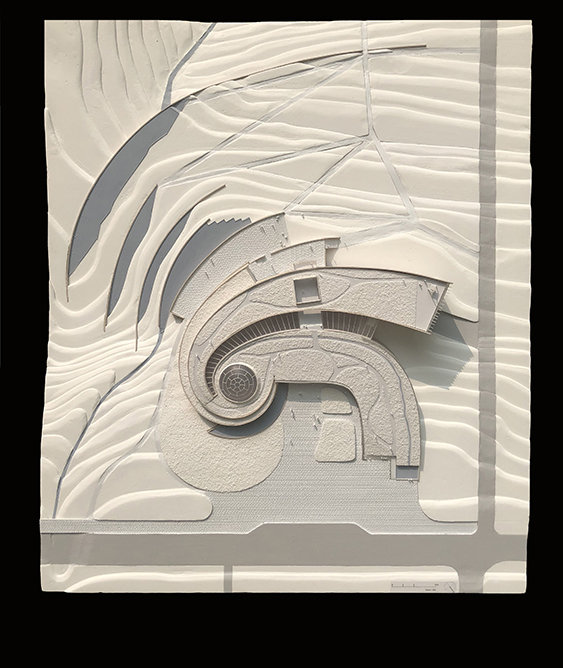
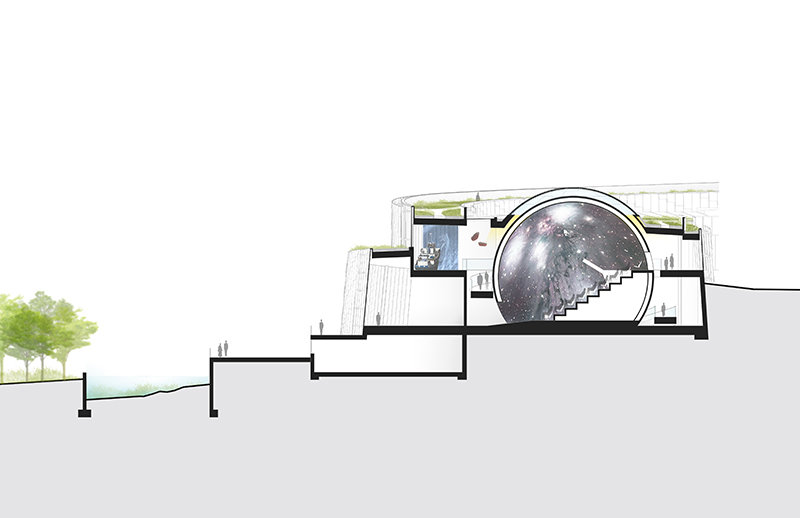
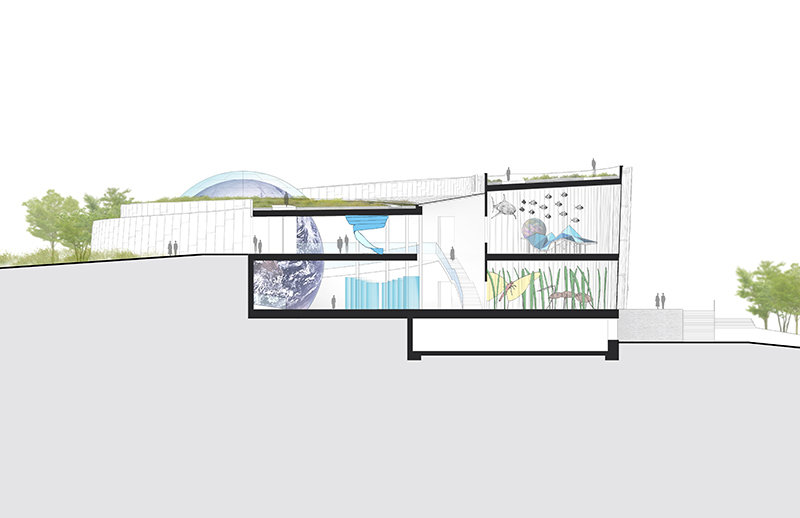
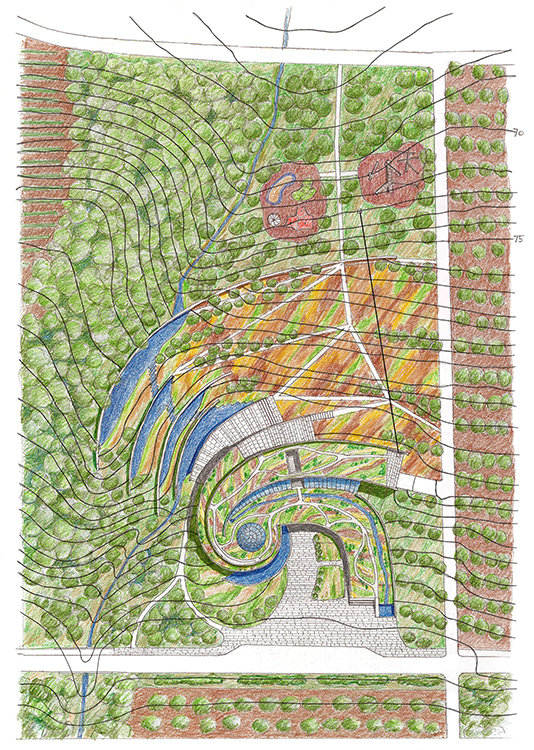
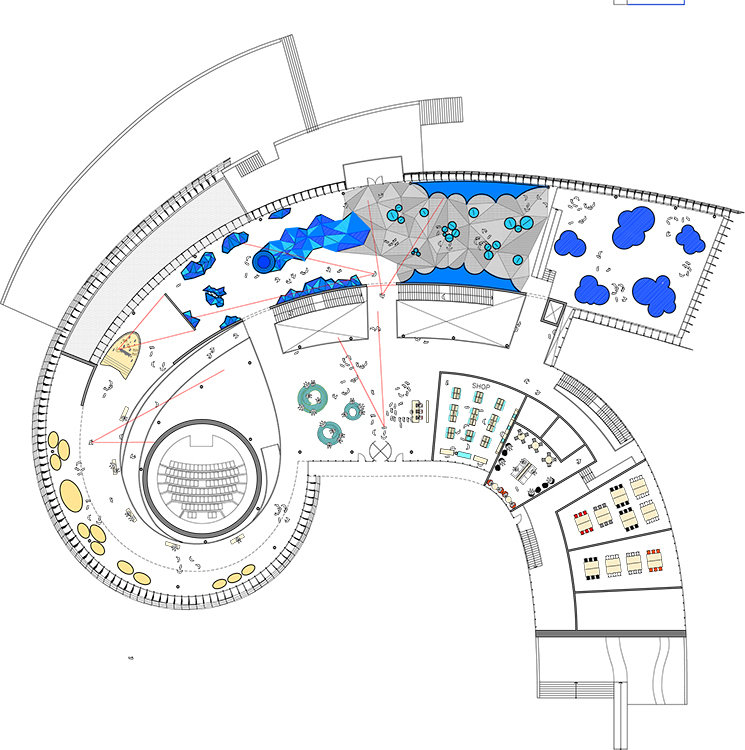
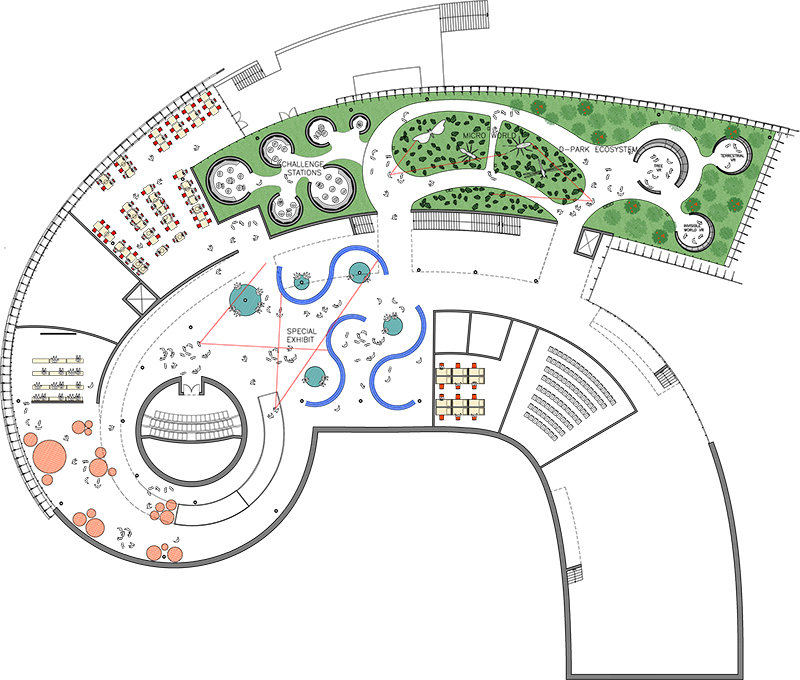
Design an iconic museum to celebrate the challenge spirit and promote learning for future generations. Design Developed Goals: create a memorable image for visitors – evoking the human spirit facing challenges; establish harmony between the museum, surrounding mountains and farms; articulate the major areas – the Planetarium, Legacy Hall, the Museum, and the Educational components. The design concept is inspired by thespiral, a geometric form that occurs throughout nature, such as – a Hurricane, a Galaxy, and a Shell. Each space is reflective of the entrepreneurial spirit with an architectural expression that is “innovative, dynamic, accessible and contemporary”. Focus Areas: Physically Challenging: Walking, Ziplining, Hiking; Canoeing; Camping; Roping Environmentally Sensitive Landscaping: collecting rain water for the greenroof; Study drought- tolerant grasses; Observe dams creating different looking landscapes Organic Farming: Experience organic vegetable gardens and orchards; See organic animal farming, free-range feeding, and humane treatment of animals; Visit a sod farm growing drought-tolerant grasses. A glass wall displaying life under our feet; Visit the tree of life.
Contributors:
TSKP STUDIO (Architect): Tai Soo Kim, Whitcomb Iglehart, Jesse Saylor, Daegeon Jeong
Chora (Museum Programmer): Robert Sullivan, Maria Elena Gutierrez
IKD (Museum Exhibit Designer): Yugon Kim
Mikyoung Kim Design (Landscape Architect): Mikyoung Kim
Client
Design Competition
Location
Gyeonggi-do, South Korea
Size
95,000 SF
Awards
AIA Connecticut Design Award
Design an iconic museum to celebrate the challenge spirit and promote learning for future generations. Design Developed Goals: create a memorable image for visitors – evoking the human spirit facing challenges; establish harmony between the museum, surrounding mountains and farms; articulate the major areas – the Planetarium, Legacy Hall, the Museum, and the Educational components. The design concept is inspired by thespiral, a geometric form that occurs throughout nature, such as – a Hurricane, a Galaxy, and a Shell. Each space is reflective of the entrepreneurial spirit with an architectural expression that is “innovative, dynamic, accessible and contemporary”. Focus Areas: Physically Challenging: Walking, Ziplining, Hiking; Canoeing; Camping; Roping Environmentally Sensitive Landscaping: collecting rain water for the greenroof; Study drought- tolerant grasses; Observe dams creating different looking landscapes Organic Farming: Experience organic vegetable gardens and orchards; See organic animal farming, free-range feeding, and humane treatment of animals; Visit a sod farm growing drought-tolerant grasses. A glass wall displaying life under our feet; Visit the tree of life.
Contributors:
TSKP STUDIO (Architect): Tai Soo Kim, Whitcomb Iglehart, Jesse Saylor, Daegeon Jeong
Chora (Museum Programmer): Robert Sullivan, Maria Elena Gutierrez
IKD (Museum Exhibit Designer): Yugon Kim
Mikyoung Kim Design (Landscape Architect): Mikyoung Kim
Client
Design Competition
Location
Gyeonggi-do, South Korea
Size
95,000 SF
Awards
AIA Connecticut Design Award