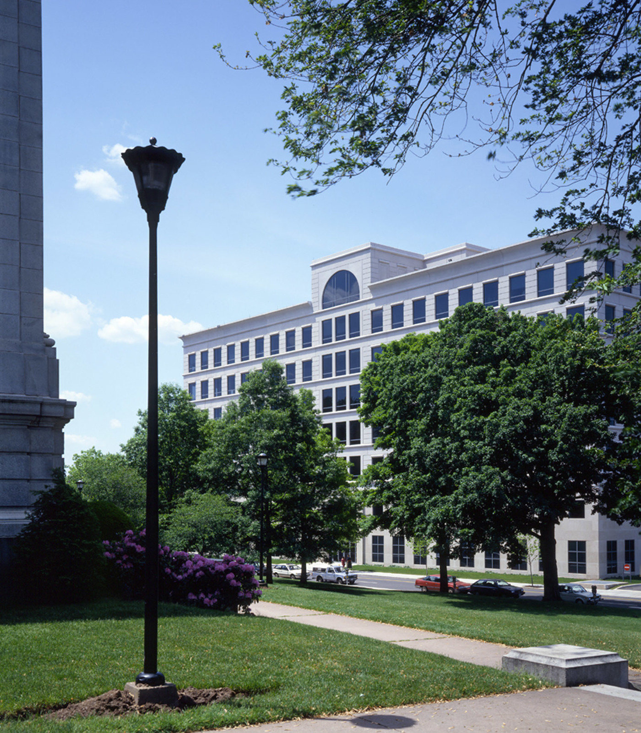
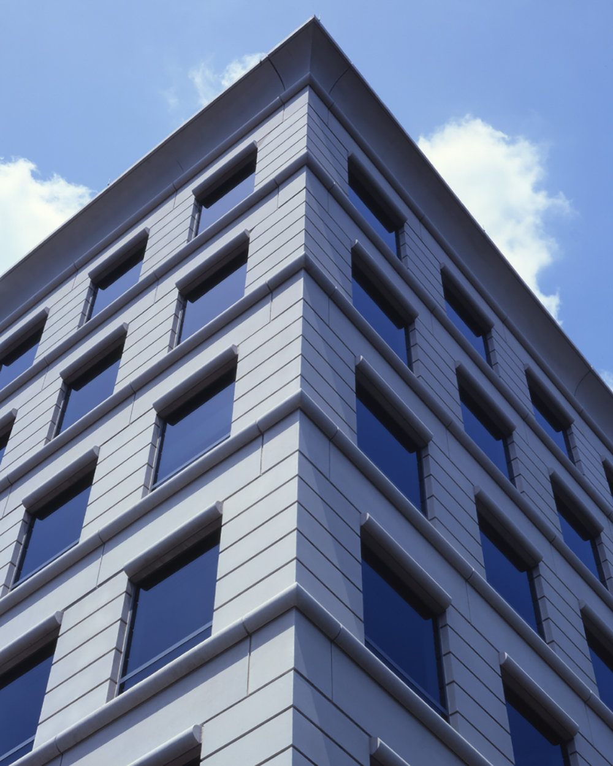
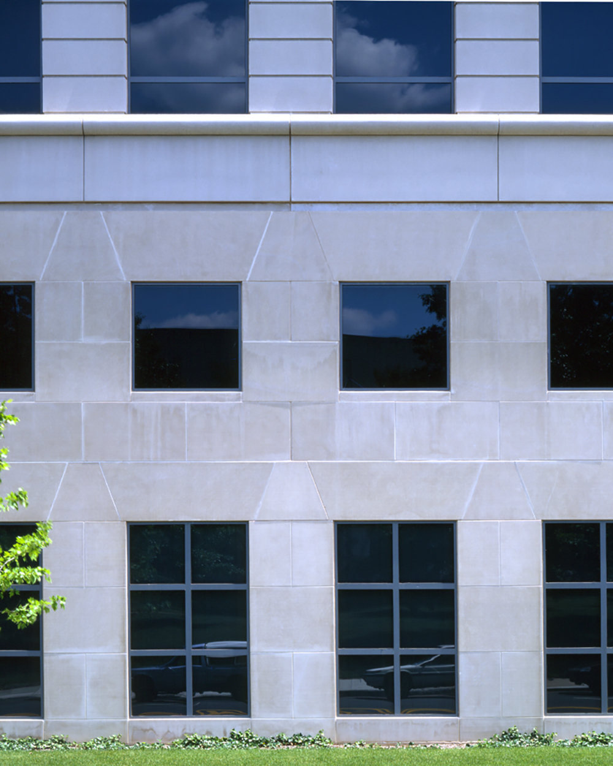
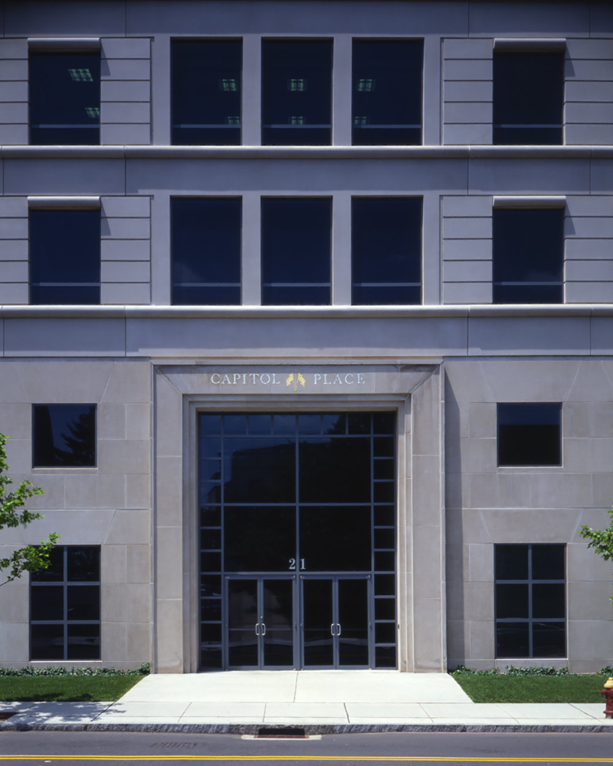
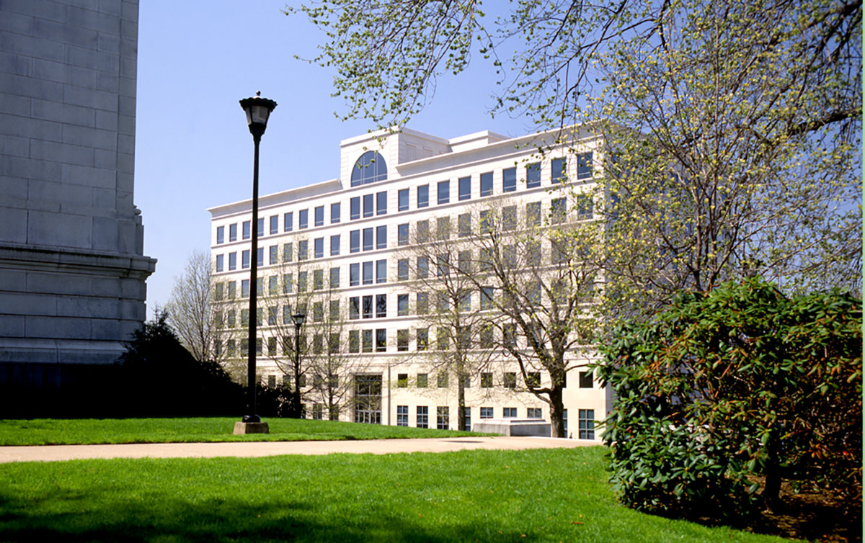
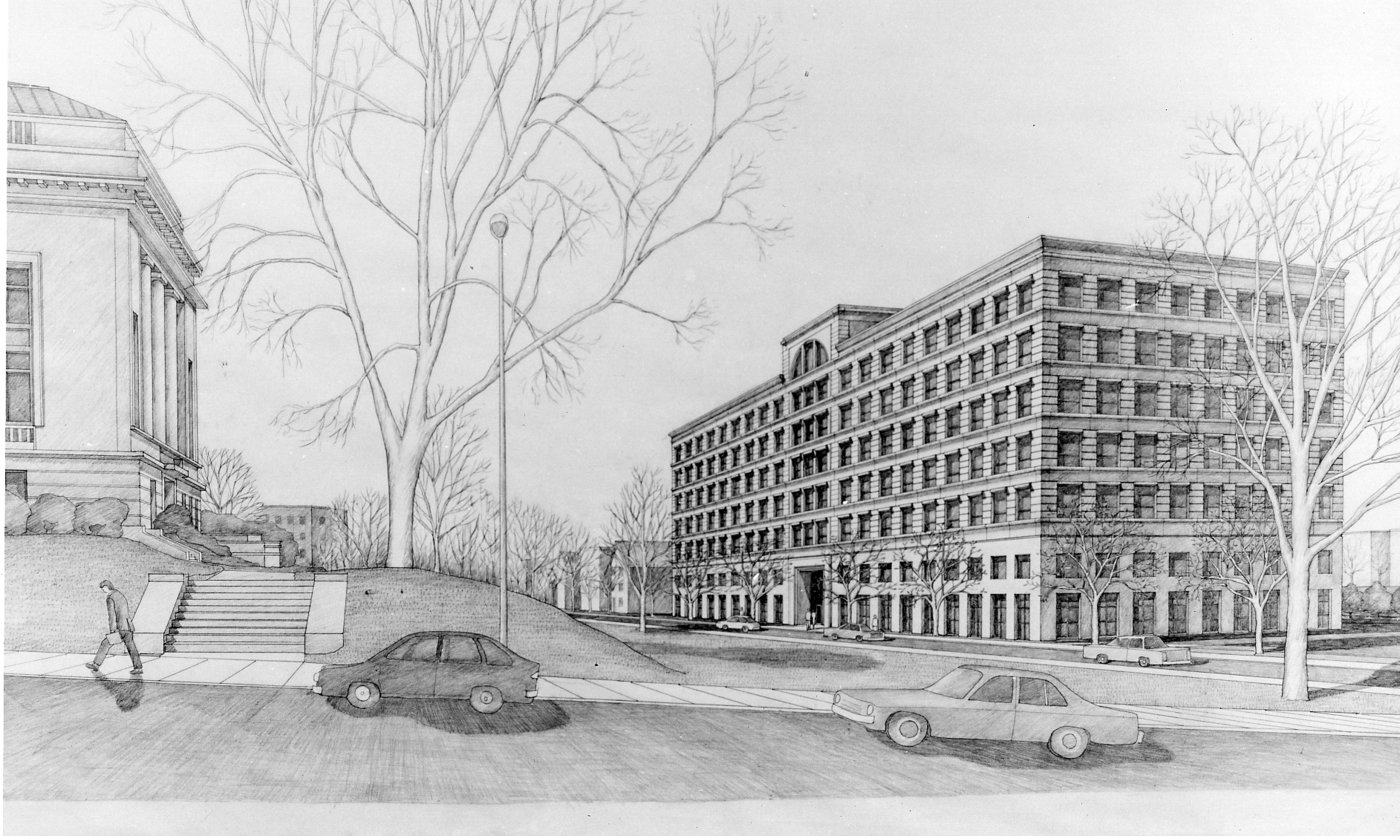
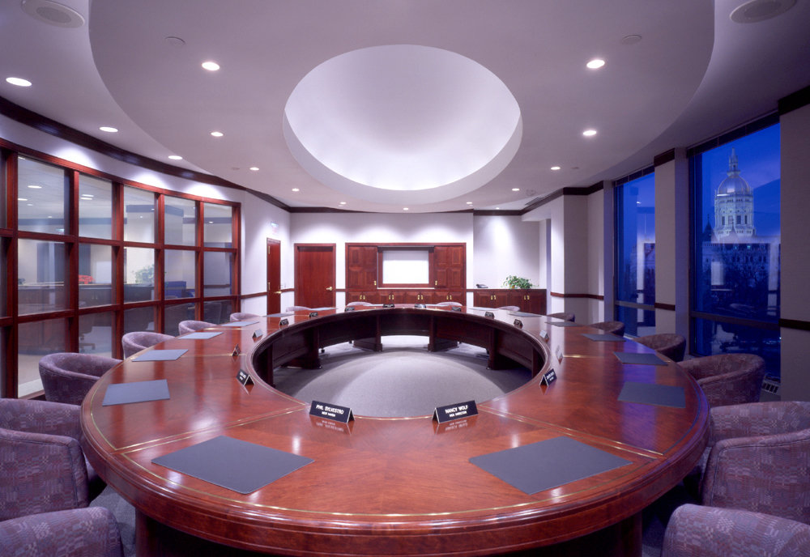
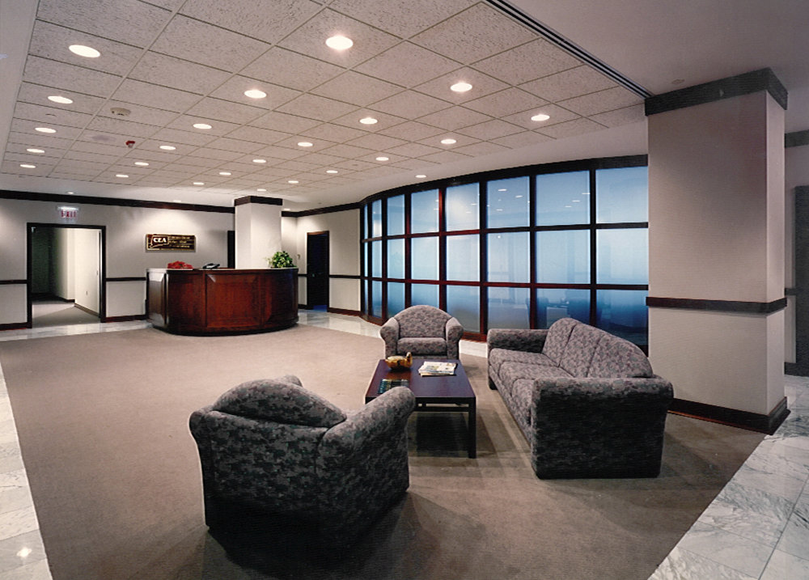
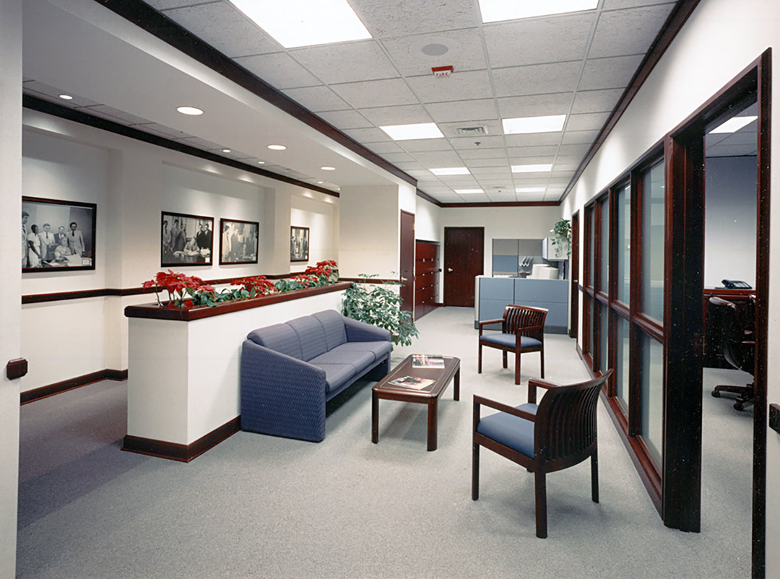
TSKP STUDIO's designed the 125,000 SF Capitol Place office building including below grade parking structure as well as the interior tenant fitout of 25,000 SF of office space the Connecticut Education Association (CEA) occupies. As Headquarters for CEA, this office building is designed to complement its neighbors in the State Capitol Historic District: The State Capitol, the State Library and the State Judicial Building. The building’s exterior is constructed of precast concrete with limestone veneer on the ground floor to blend with the color and materials of the surrounding buildings. CEA’s daily operations include a legal division complete with its own library as well as an in-house publishing division. Adjacent to the main reception area is a 30-person state-of-the-art conference room, with an impressive view of the neighboring State Capitol. Offices along the perimeter wall feature glass walls allowing natural light and views of the outdoors. The design of these office suites uses simple lines and details, quality materials, and natural light to create an open environment, while providing appropriately private and efficient work areas and offices.
Client
Connecticut Education Association (CEA)
Location
Hartford, CT
Size
125,000 SF New
TSKP STUDIO's designed the 125,000 SF Capitol Place office building including below grade parking structure as well as the interior tenant fitout of 25,000 SF of office space the Connecticut Education Association (CEA) occupies. As Headquarters for CEA, this office building is designed to complement its neighbors in the State Capitol Historic District: The State Capitol, the State Library and the State Judicial Building. The building’s exterior is constructed of precast concrete with limestone veneer on the ground floor to blend with the color and materials of the surrounding buildings. CEA’s daily operations include a legal division complete with its own library as well as an in-house publishing division. Adjacent to the main reception area is a 30-person state-of-the-art conference room, with an impressive view of the neighboring State Capitol. Offices along the perimeter wall feature glass walls allowing natural light and views of the outdoors. The design of these office suites uses simple lines and details, quality materials, and natural light to create an open environment, while providing appropriately private and efficient work areas and offices.
Client
Connecticut Education Association (CEA)
Location
Hartford, CT
Size
125,000 SF New