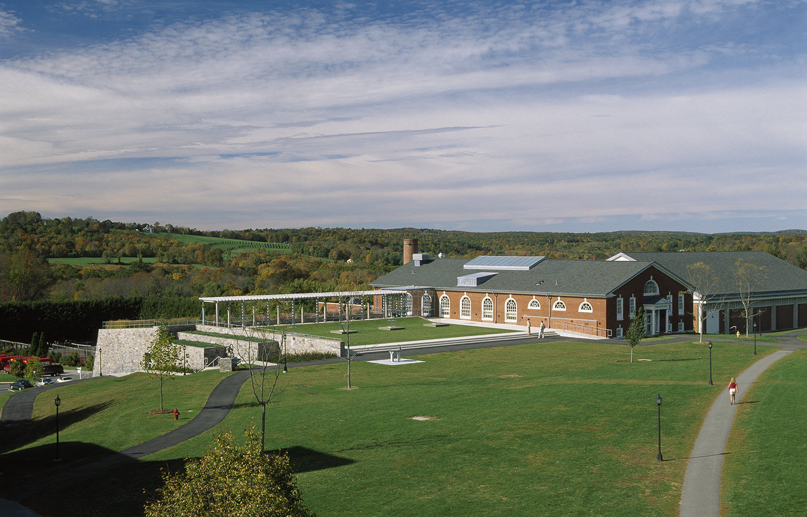
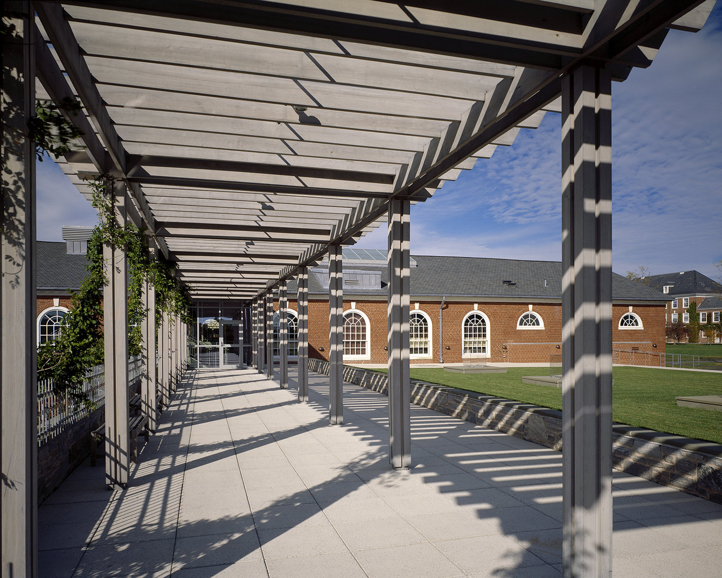
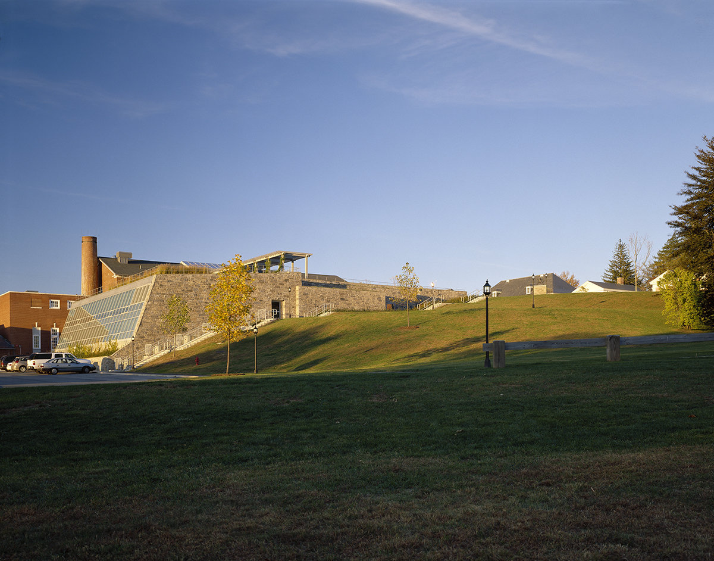
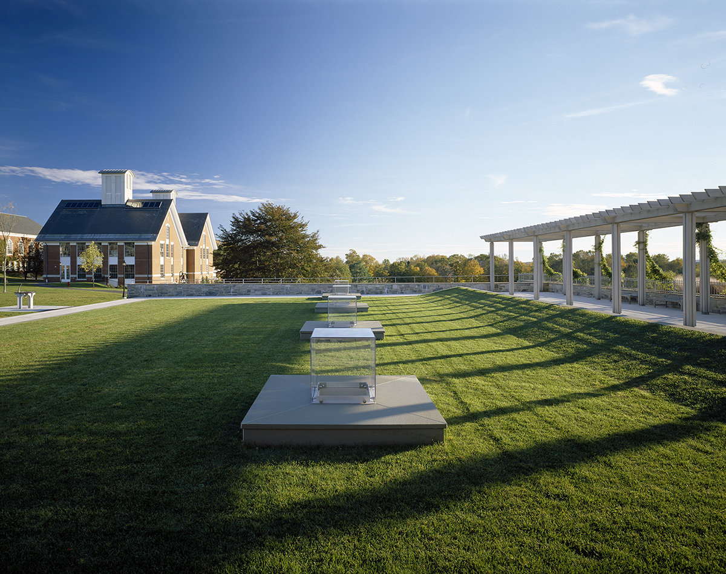
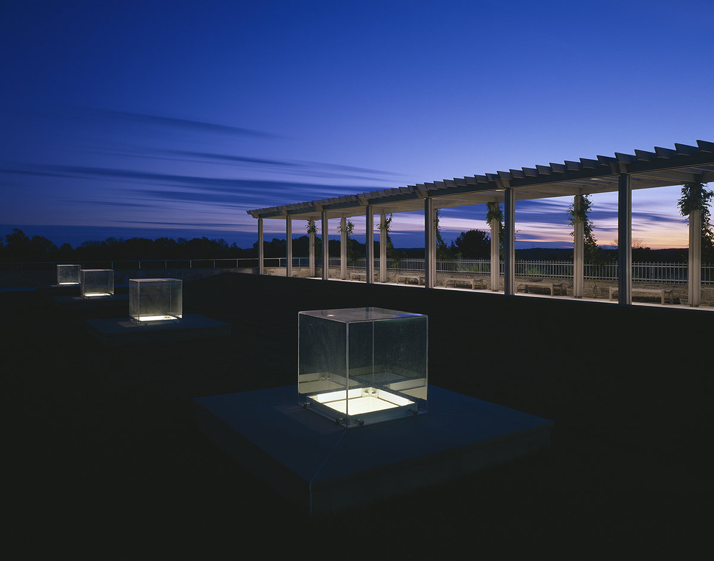
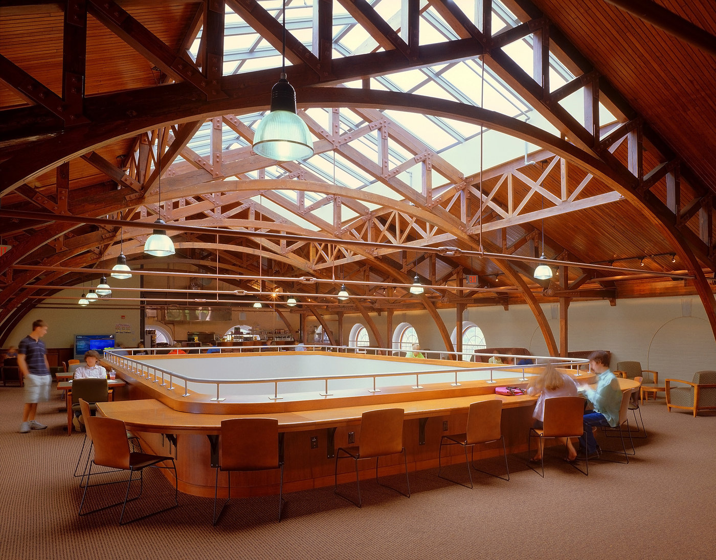
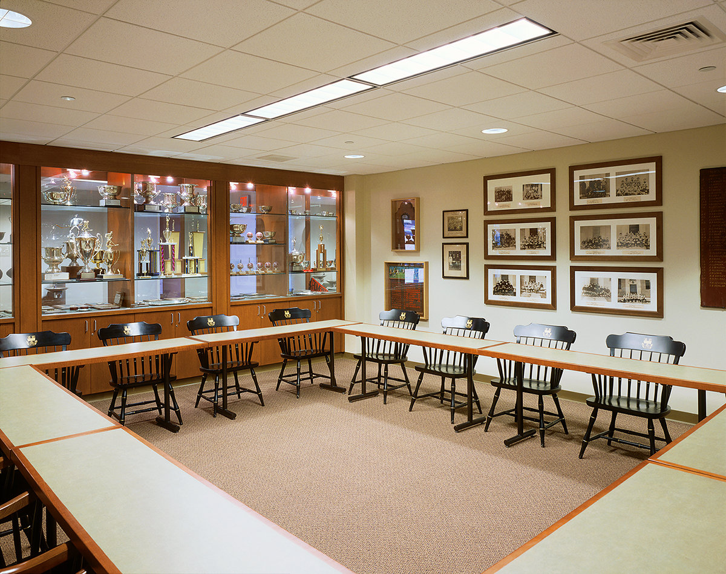
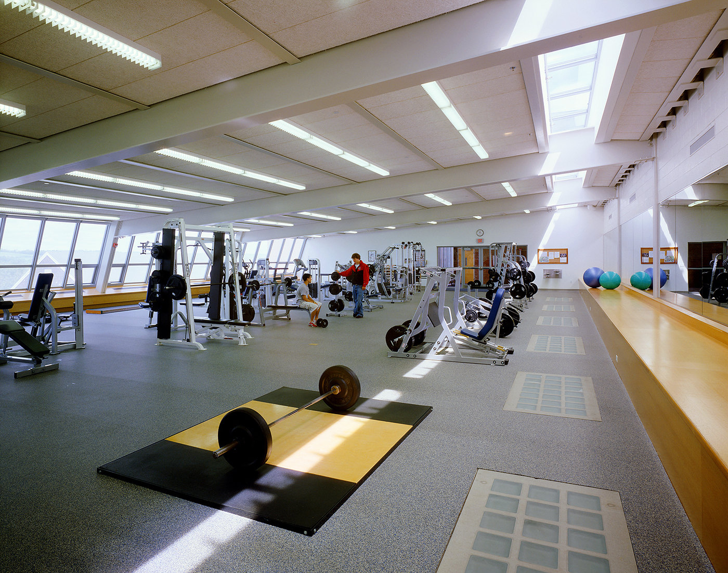
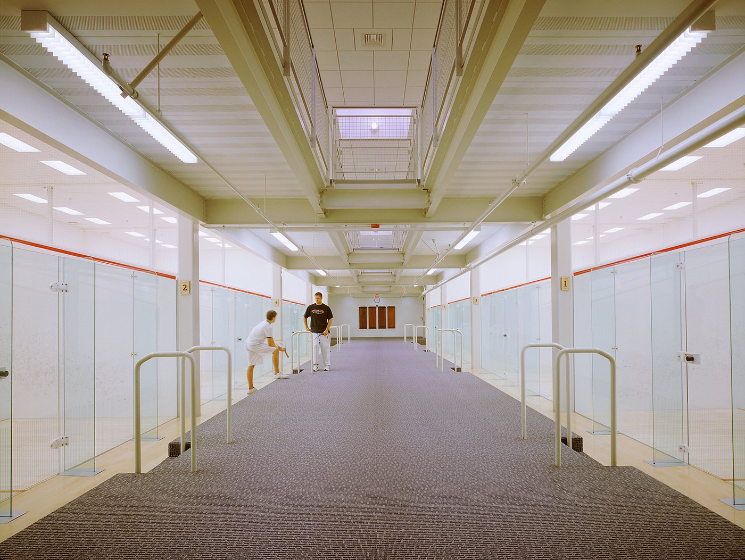
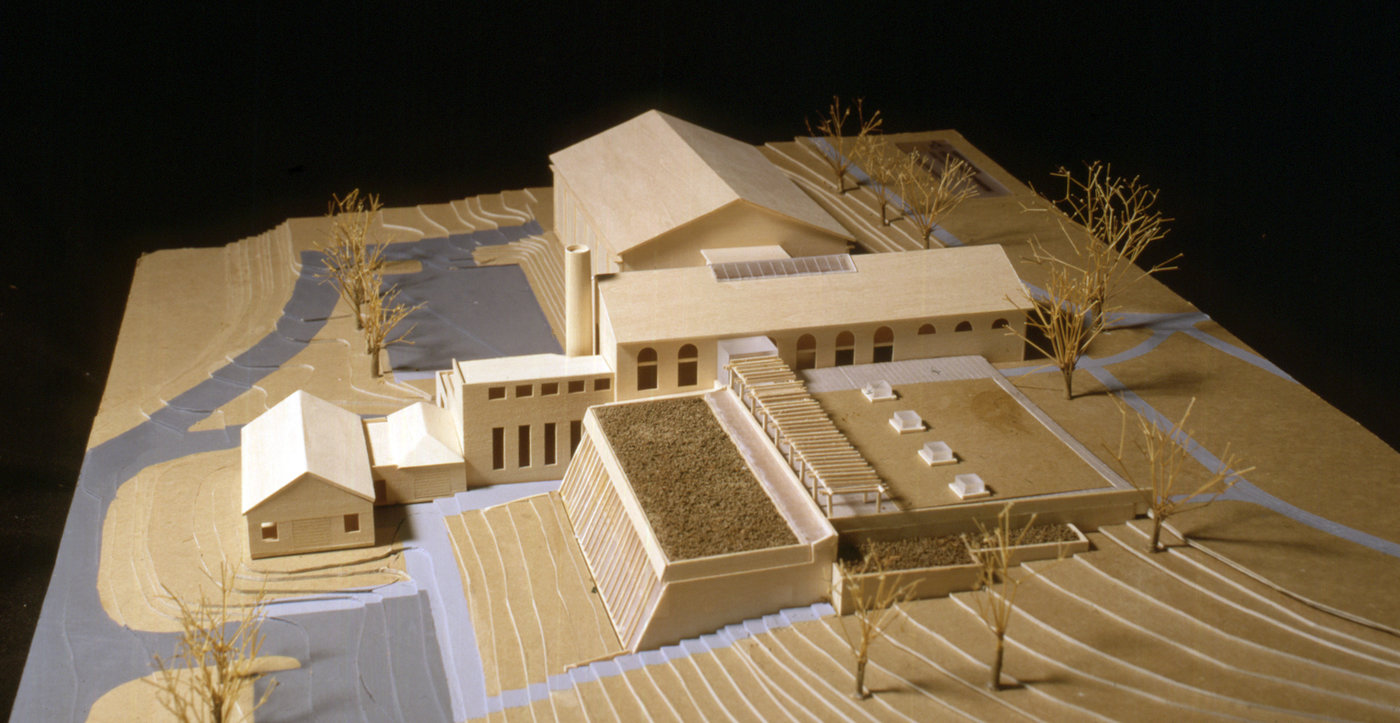
This co-ed independent school needed new and upgraded space for male and female athletics and passive student recreation. TSKP STUDIO developed a building program that called for adaptive reuse of their distinctive gymnasium built in 1912 along with 28,500 SF of new construction. The restored gym now houses a team trophy/screening room, athletic trainer suite, male and female team rooms with showers, a campus store and student club rooms on the lower level. On the upper level a large open lounge with snack bar, game tables, worktables with data ports, and upholstered furnishings provides for both study and social time.
TSKP STUDIO's design took advantage of the 30’ slope alongside the gym to submerge most of the new space below a “green” planted roof. The planted roof features light monitors to the squash courts below, along with pergola and perennial grass garden above the fitness training and wrestling rooms. The new construction extends the campus green and formalizes an outdoor gathering space framed by the restored south-facing wall of the 1912 gym and the pergola.
Client
Pomfret School
Location
Pomfret, CT
Size
28,500 SF
This co-ed independent school needed new and upgraded space for male and female athletics and passive student recreation. TSKP STUDIO developed a building program that called for adaptive reuse of their distinctive gymnasium built in 1912 along with 28,500 SF of new construction. The restored gym now houses a team trophy/screening room, athletic trainer suite, male and female team rooms with showers, a campus store and student club rooms on the lower level. On the upper level a large open lounge with snack bar, game tables, worktables with data ports, and upholstered furnishings provides for both study and social time.
TSKP STUDIO's design took advantage of the 30’ slope alongside the gym to submerge most of the new space below a “green” planted roof. The planted roof features light monitors to the squash courts below, along with pergola and perennial grass garden above the fitness training and wrestling rooms. The new construction extends the campus green and formalizes an outdoor gathering space framed by the restored south-facing wall of the 1912 gym and the pergola.
Client
Pomfret School
Location
Pomfret, CT
Size
28,500 SF